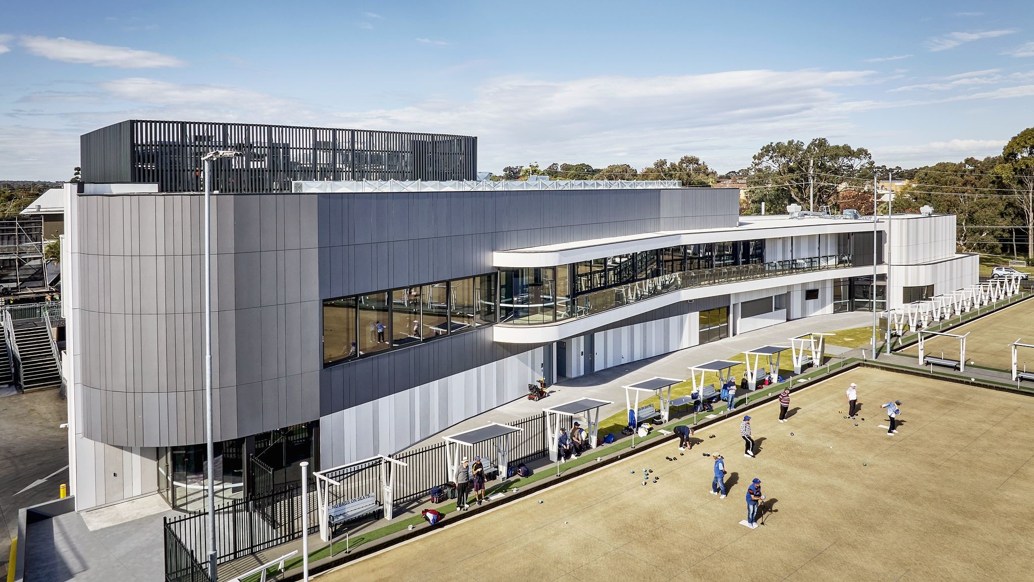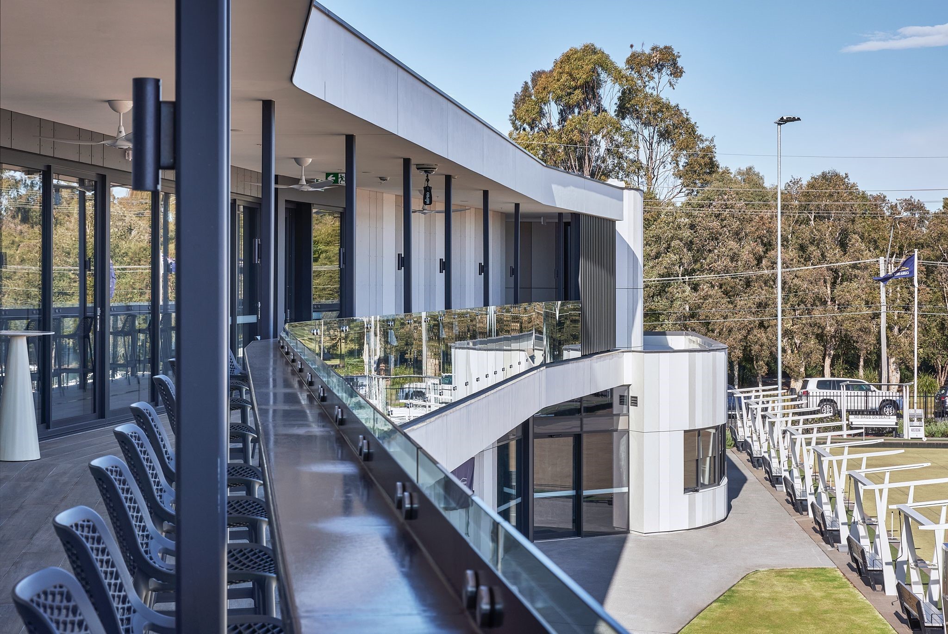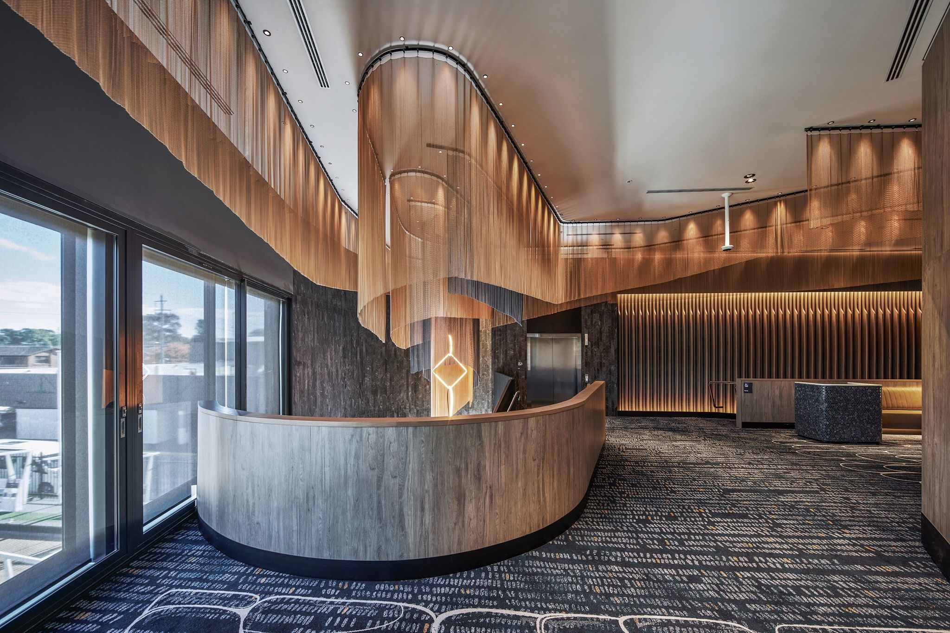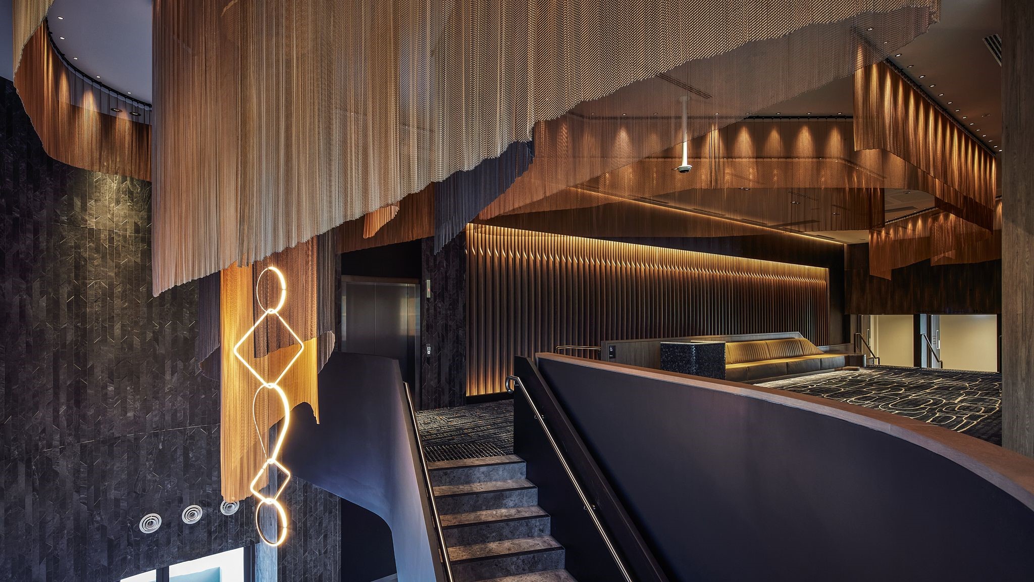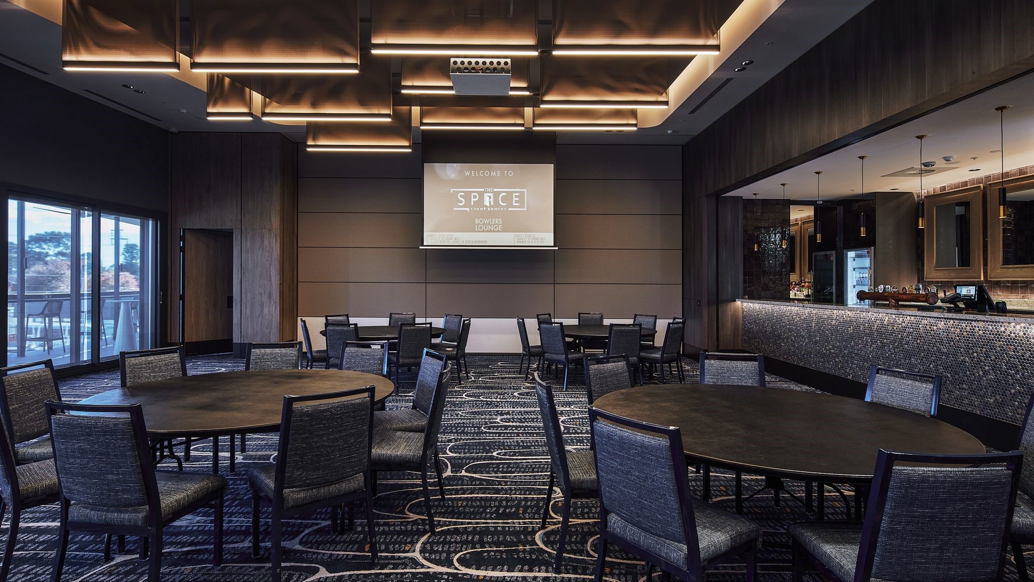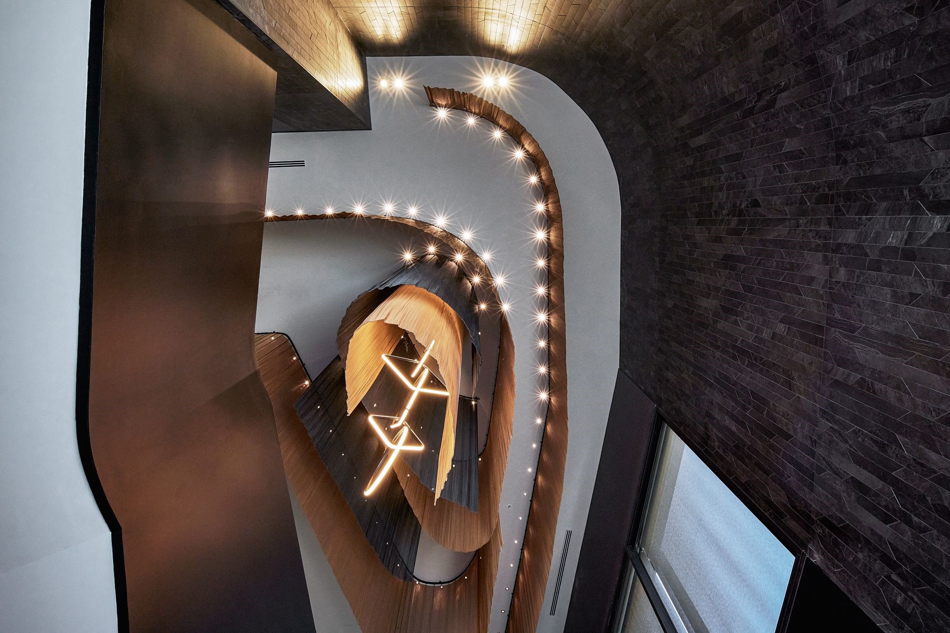A multi-stage, progressive and ambitious expansion of one of NSW’s largest clubs. Stage 1 and 2 of the development include the extension to the existing Club’s building comprising of new facilities, function rooms, bars, relocation of the Bowling Greens and an extensive 2-level basement car park.
The upgrade also includes deep excavation for an extensive two-level basement car-park located in an area that has the potential to impacts the patrons’ access to the club. Conventional construction was ruled out and alternative construction methods were explored to address this constraint. Top-Down construction offered a viable alternative that not only addressed the site constraint but reduced construction risk and risk to the patrons, accelerated the construction programme and offered 6-months early delivery of the project to the client.
Modularized composite steel construction, modular façade units and bathroom pods were integrated into the design to increase off-site production and quality control, as well as addressing the site constraints. The design of Stage 2 has also factored in the requirements of modular construction for the future hotel. This ensured limited impact to the operation of the Club during the construction of future stages and addressed site constraints.
Our Façade team explored and offered several design options such as a frameless glass system with a slim supporting steel lattice, set-back behind the glazing panels; a frameless glass system with full height glass stiffeners removing the metal from the visuals; and a frameless glass system, hung and laterally restrained by a strut and tie system, set-back behind the glazing panels.
Working in close collaboration with the project team, we achieved an elegant and sustainable solution, balancing creativity, science and cost.
